Plantation Style Porches with Slide
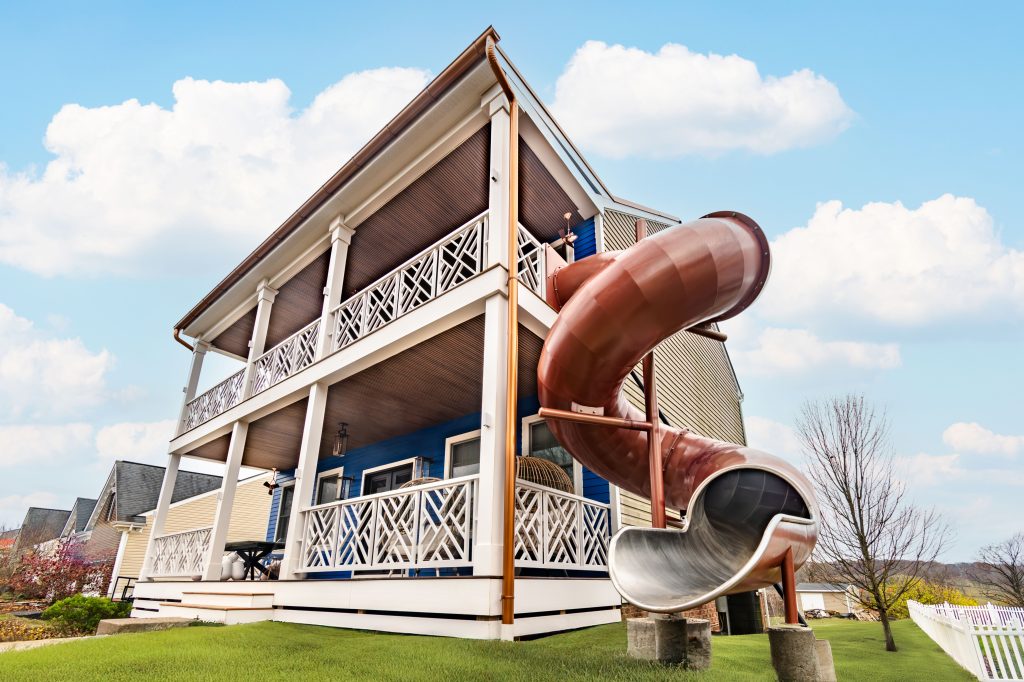
Bold Meets Playful: A Porch Renovation Like No Other
What started as a front porch upgrade quickly transformed into one of our most creative and structurally ambitious projects yet. The homeowners wanted more curb appeal and usable outdoor space for the beige, boxy traditional home – but they were also dreaming of something unique and one-of-a-kind. We always lean into big dreams here, so we designed not one but two porches, a spiral slide, and a dramatic glass floor.
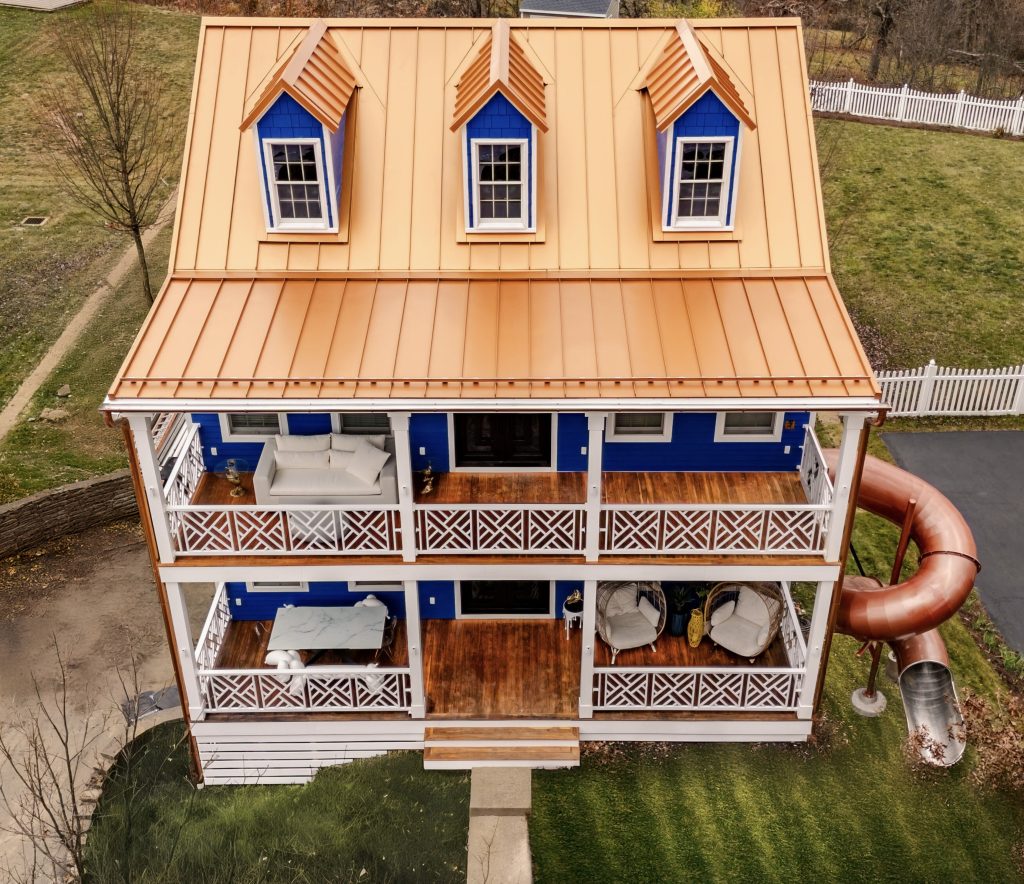
Inspired by the charm of Southern-style plantation homes with their gas lanterns and beautiful porches, we wanted to recreate that sense of warmth and hospitality. We paired that classic welcoming feeling with modern-day surprises like the teak decking, copper accents, custom aluminum railings and signature architectural elements to capture the homeowner’s personality.
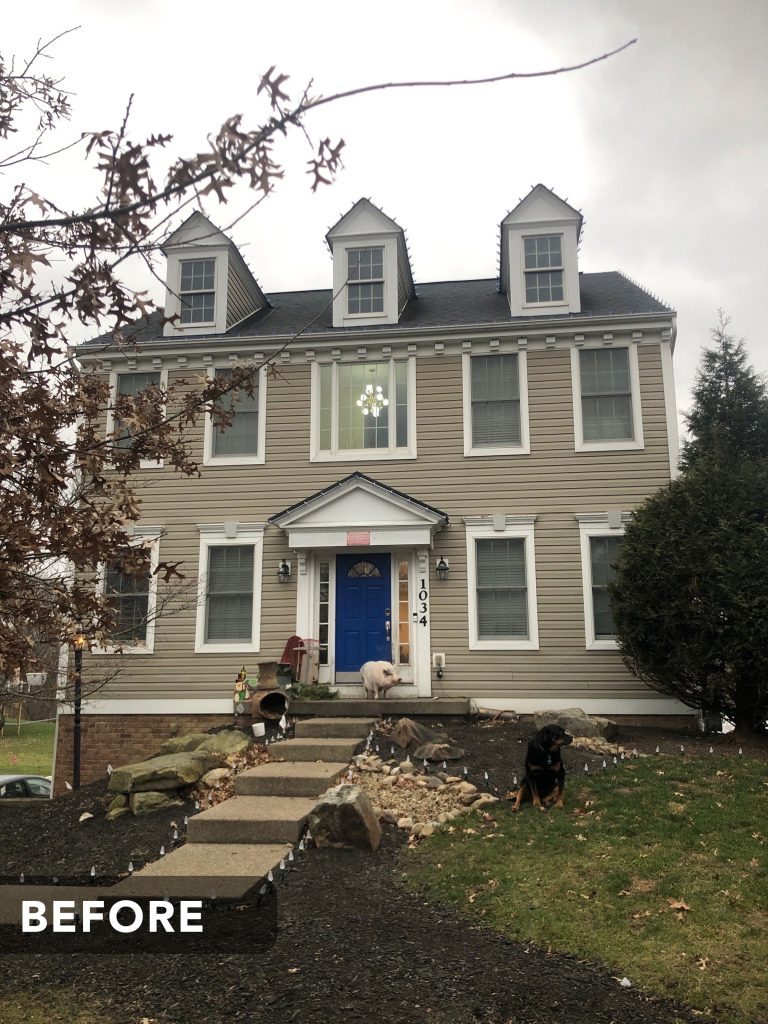
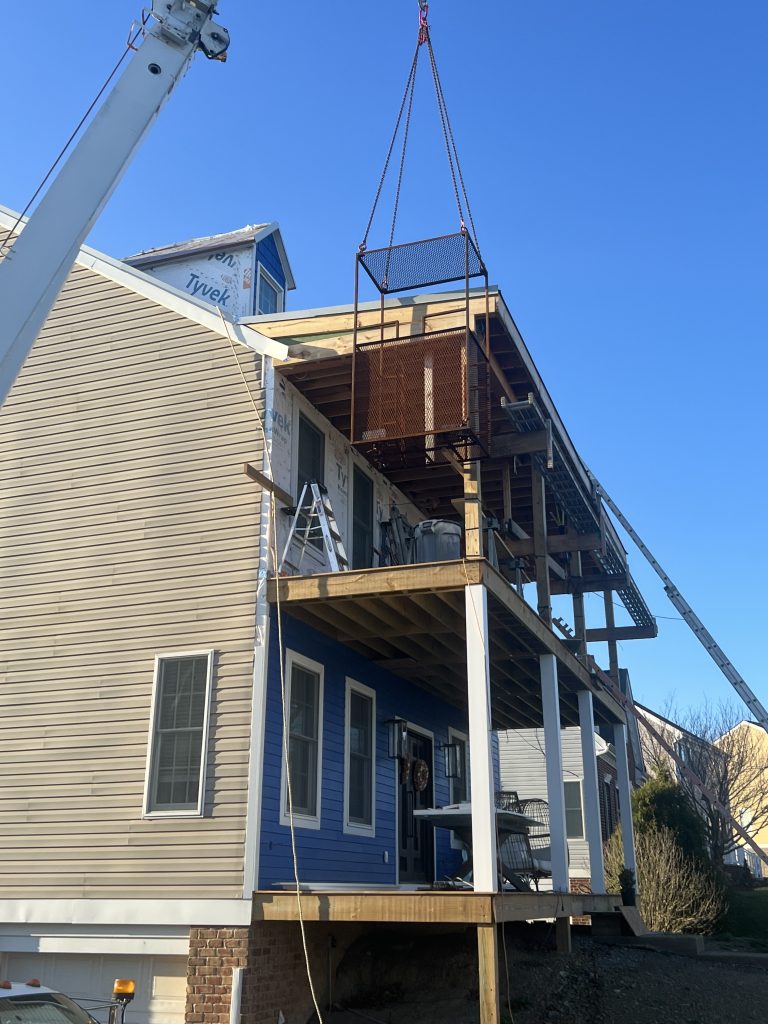
Double Porches
The homeowners loved the plantation style of their home, but something was missing for them. It was a two-story structure with three roof dormers, but the home felt unfinished without the double porches they’d always envisioned. And that is how the project began!
Each porch runs the full length of the home and extends out 8’ with beautiful natural teak wood porch boards and matching composite slat ceilings. For the porch railings, we designed a custom aluminum railing with a pattern that is also present on other homes in the neighborhood, so the updated home would maintain the feeling of belonging.
When we started to tie the front porch roof into the home, we discovered that the existing roof was damaged by rot. Now we would have to rebuild all three dormers and install a new roof! The homeowner wanted a metal roof for its longevity, and we suggested the copper color to complement the fixtures and the style of the home.
Next, we cut a hole in the middle of the house to remove the second-floor middle window, which was destined to become a set of steel French doors.
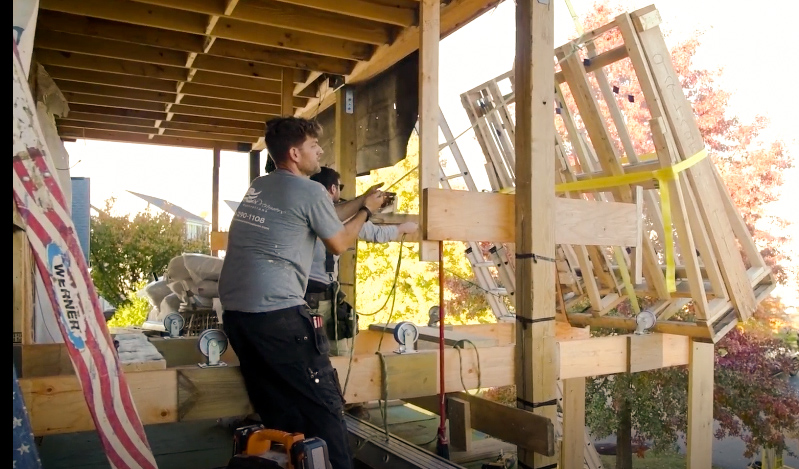
These oversized doors make a bold statement while still allowing natural light into the foyer. The brushed metal finish complements the copper lighting. French doors add beauty and architectural interest to any home while boosting the curb appeal, but it’s even better when there’s a matching set upstairs for this symmetrical double porch design.
To capture the authentic gas lantern style, we reached out to iconic lighting experts Bevolo in New Orleans. They’ve been handcrafting beautiful lights in the French Quarter since 1945. There’s something about the way a gas flame glows within a copper lantern that feels nostalgic and elegant. These lanterns will weather most outdoor conditions and will develop a rich patina over time.
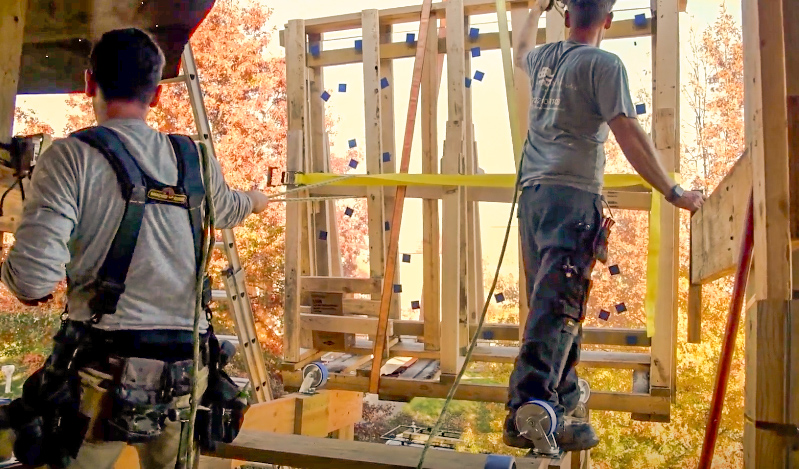
The Spiral Slide
The idea for the slide came because we needed a way to get down from the second porch for safety reasons. We thought: why not make it fun?!!! This was a major structural engineering feat. We had to connect a 6000lb slide (about the weight of a baby elephant!) to the railing on the side of the top porch. The way it spirals dramatically on the side of the home creates a focal point that highlights the other copper elements – the gutters, the lanterns and the fans. It provides endless fun for the family and was 100% worth the effort.
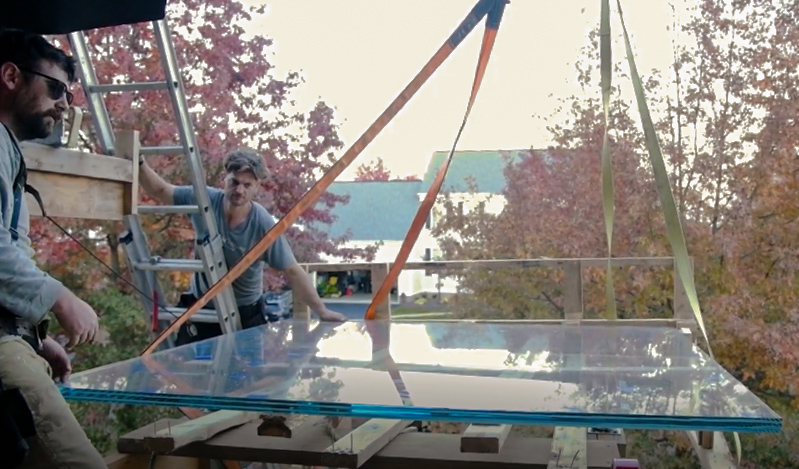
The Glass Floor
Plantation homes are all about symmetry and balance, with the entrance typically in the center. It was important to the homeowner that we preserve the existing grand entryway and two-story foyer. The challenge was to determine how they would access the upstairs porch while maintaining that open foyer feeling. The solution was to engineer a glass floor that acts as an interior bridge to the second porch.
To source the glass, we worked with GBA Architectural Products & Services in Ohio. They have been in business for 40 years, but our request for a 5.5 x 6.5-foot chunk of glass was the first of its kind for a residential project.
To make the floor, GBA cut several glass panels to our exact specifications and then sent them to a kiln where the pieces of glass were laminated together. The benefits of using glass for this project are maximum sunlight and wow factor. It preserves the open foyer feeling while allowing the sunlight to reach the lower level. It’s an undeniable statement piece as soon as you enter the home.
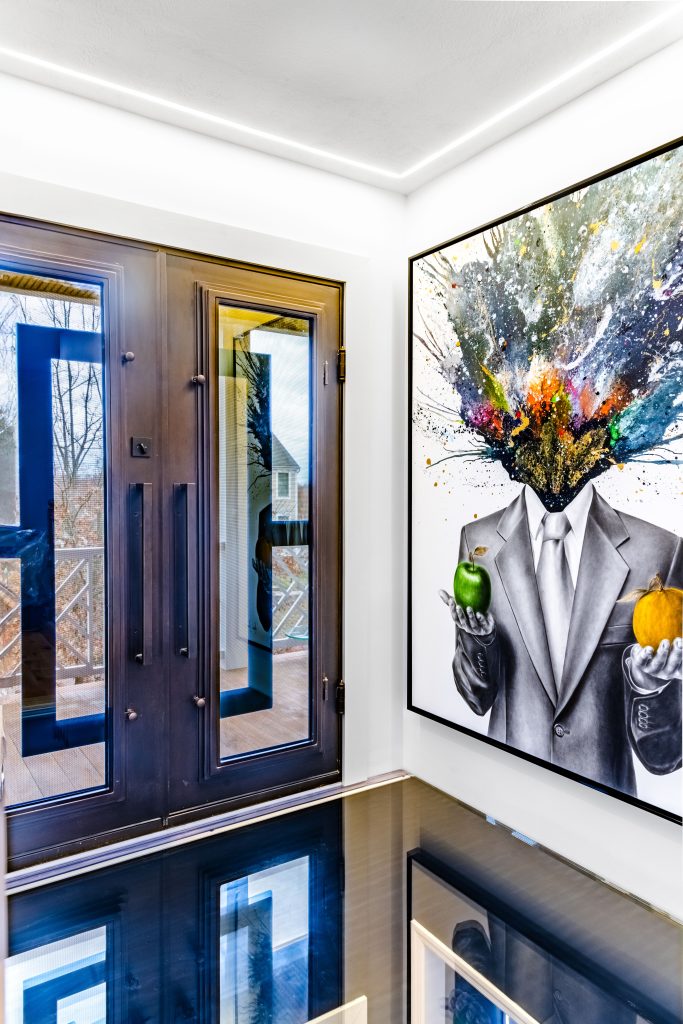
The 800lb glass floor installation took 12 hours and required a custom-made sled and a crane. From the outside of the home, you can see the lighting track that has been sleekly embedded into the entryway ceiling.
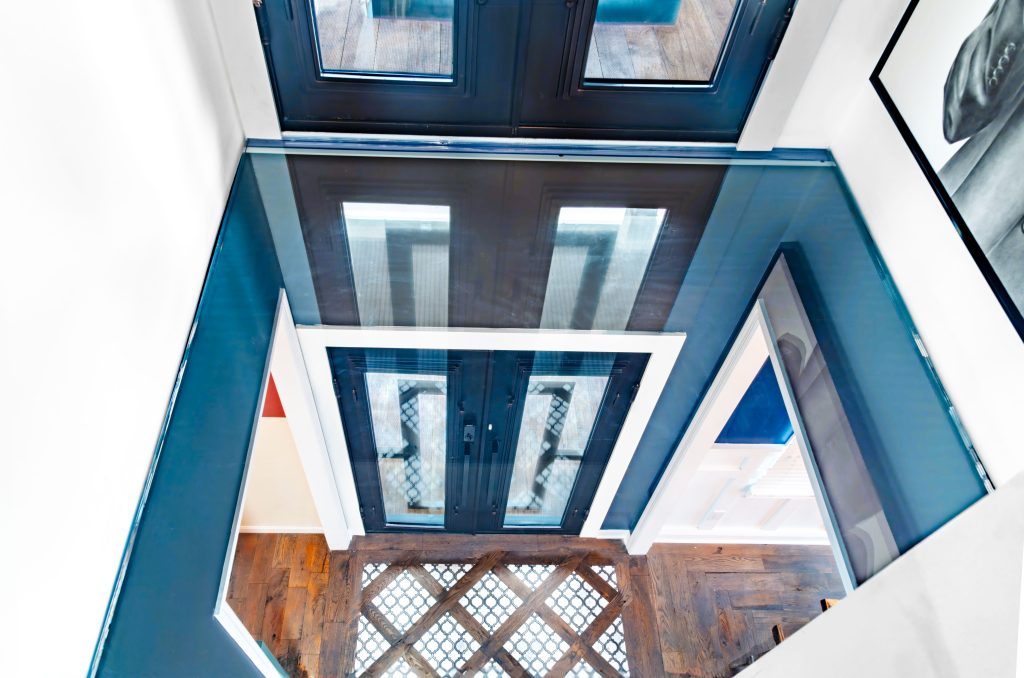
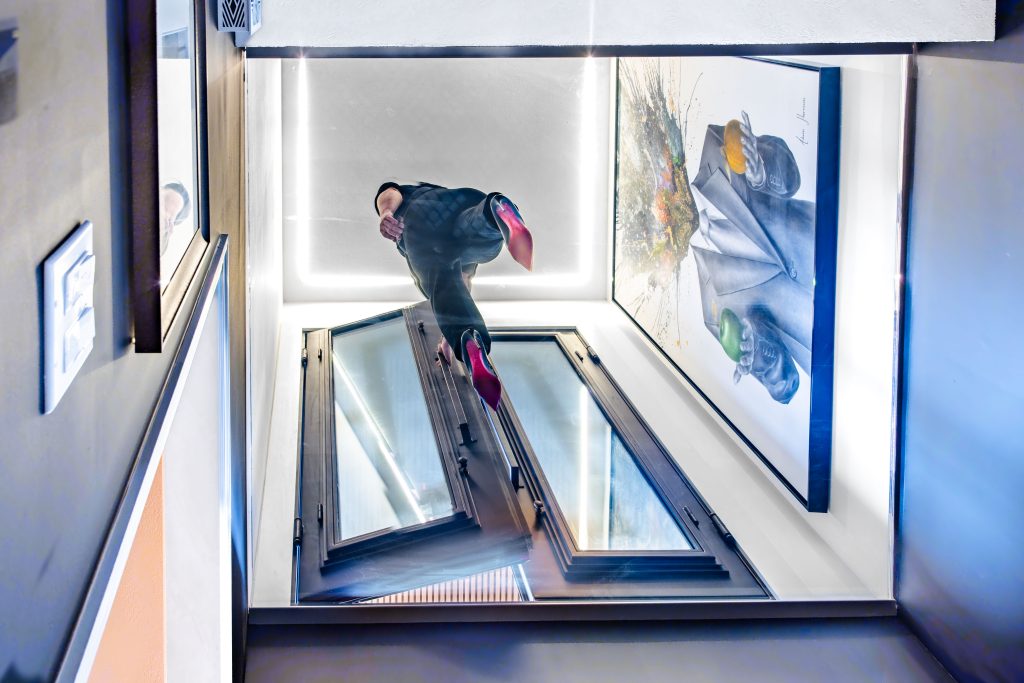
The Finished Project
This project will always be one of our favorites. It had its share of complications along the way, but we love a good challenge. This was a one-of-a-kind remodel that blends structural ingenuity with bold, inspired design.
American Dreamers was honored to be the recipient of a 2024 Housing Excellence Award in the Outdoor Living category from the Builder’s Association of Metropolitan Pittsburgh (BAMP) for this front porch remodel.
If you’re ready to turn your own bold idea or childhood dreams into a beautifully built reality, we’d be honored to help. The bigger the dream, the better.
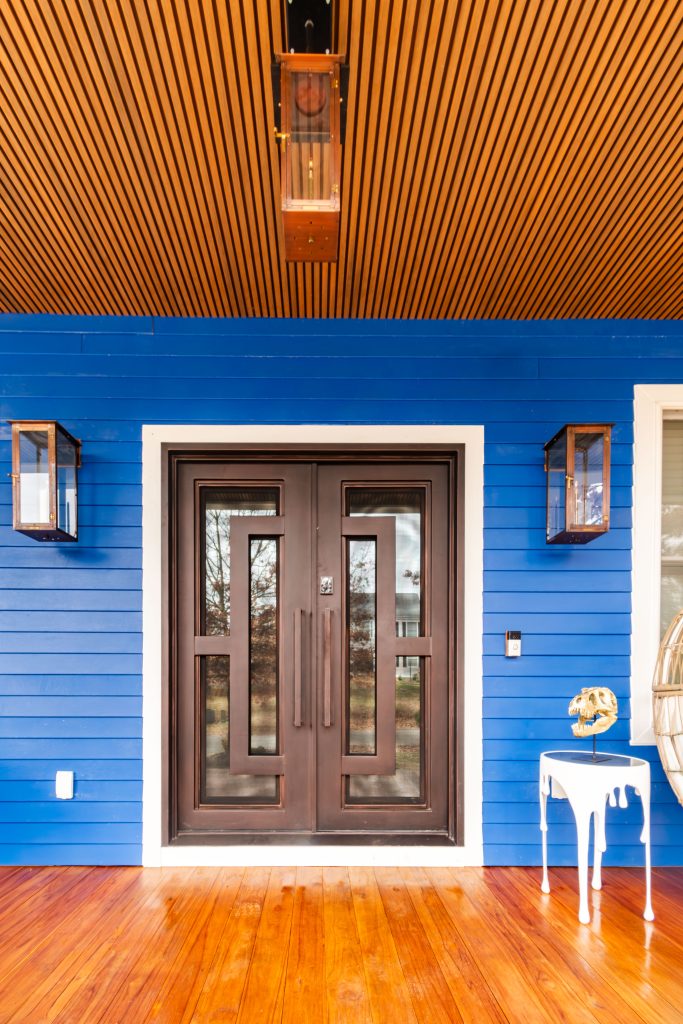
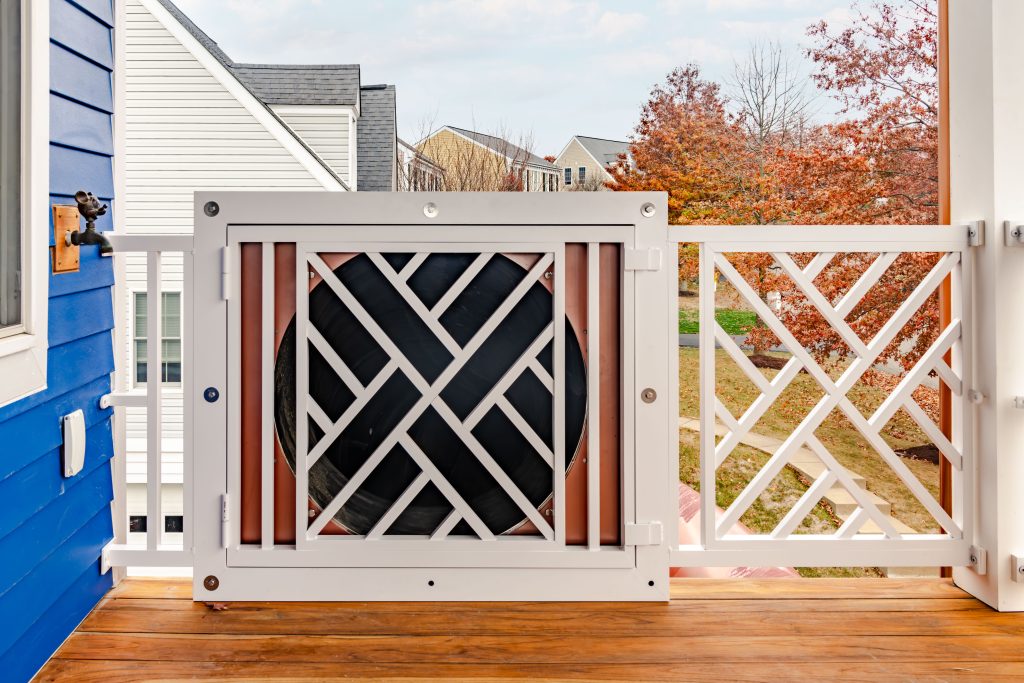
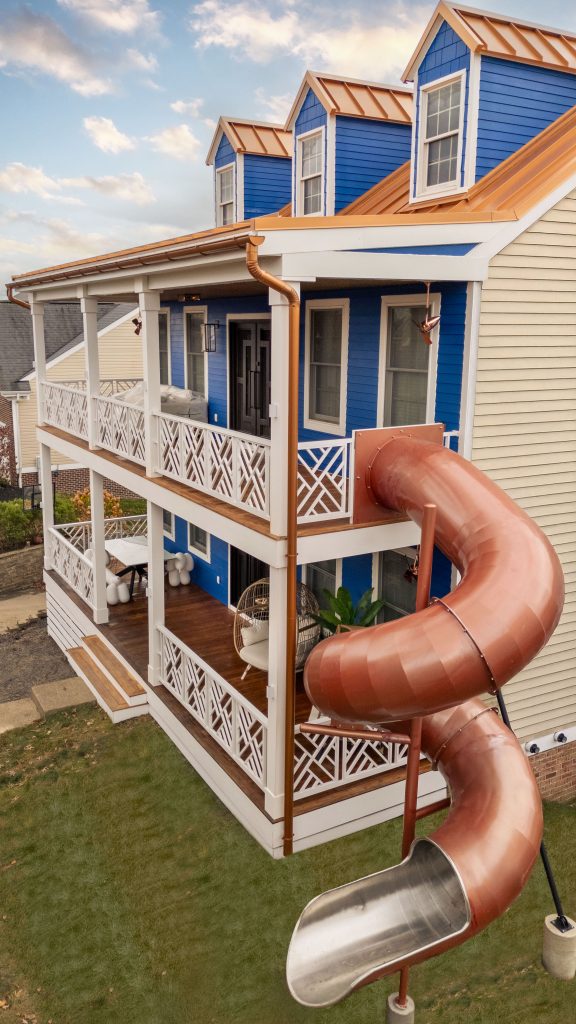
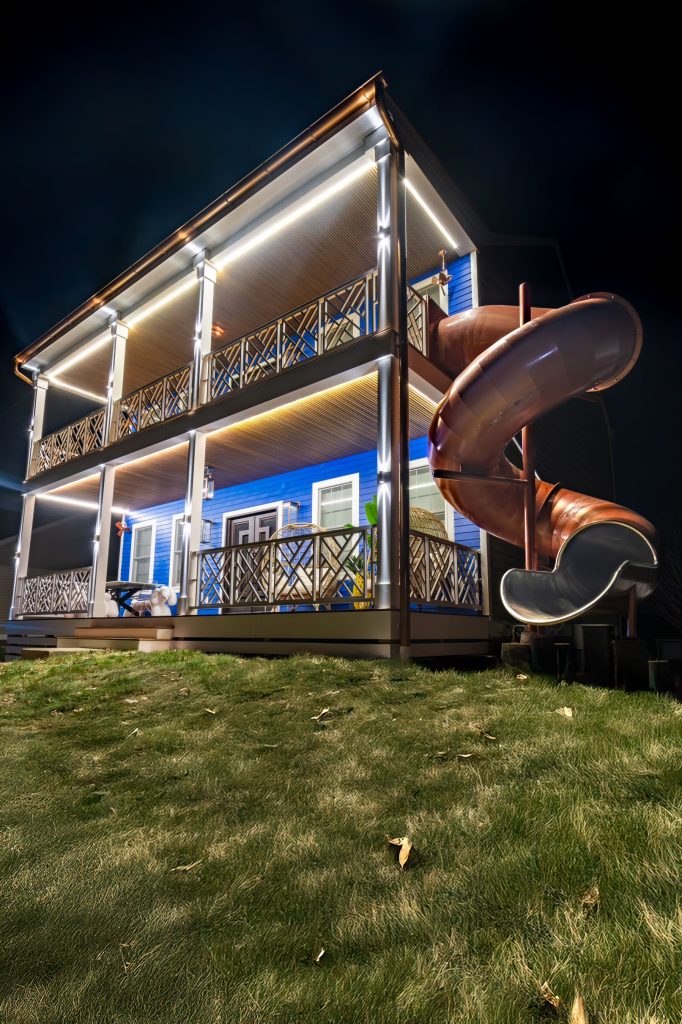
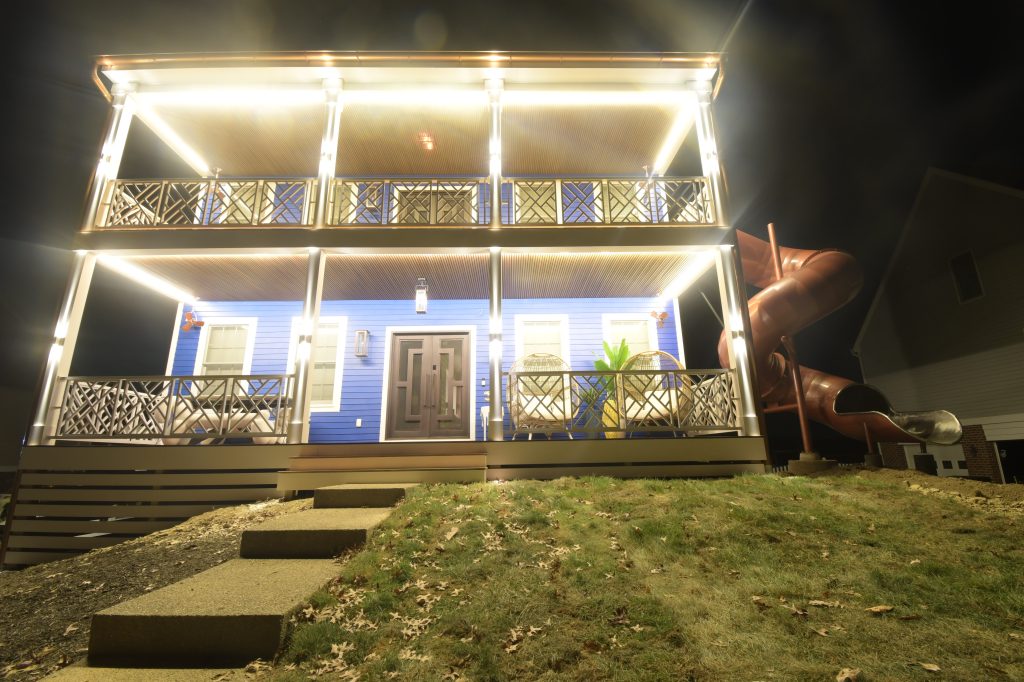
Special thanks to Maria Churavy from GBA Architectural Products + Services for sharing her expertise on structural glass.
With the goal of creating glass products that elevate, enhance, and captivate, GBA continually pushes the boundaries of function and design in its product offerings. GBA has been installing and selling glass products since 1985.
GBA is located in Ohio and ships to all 50 states and Canada. For commercial and larger scale projects, they offer installation services with their experienced crew.
For more information on a glass project, you can reach them at 877-280-7700 or send an email to sales@gbaproducts.com.
