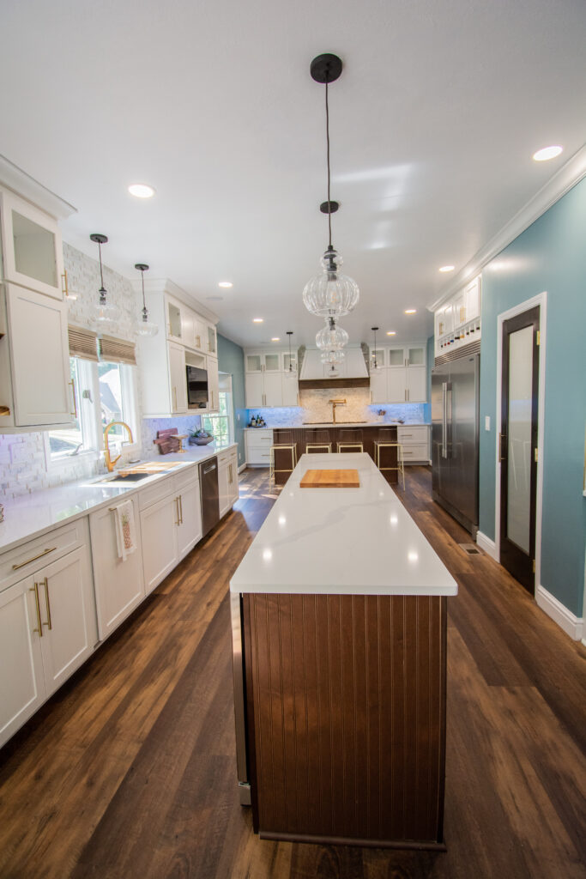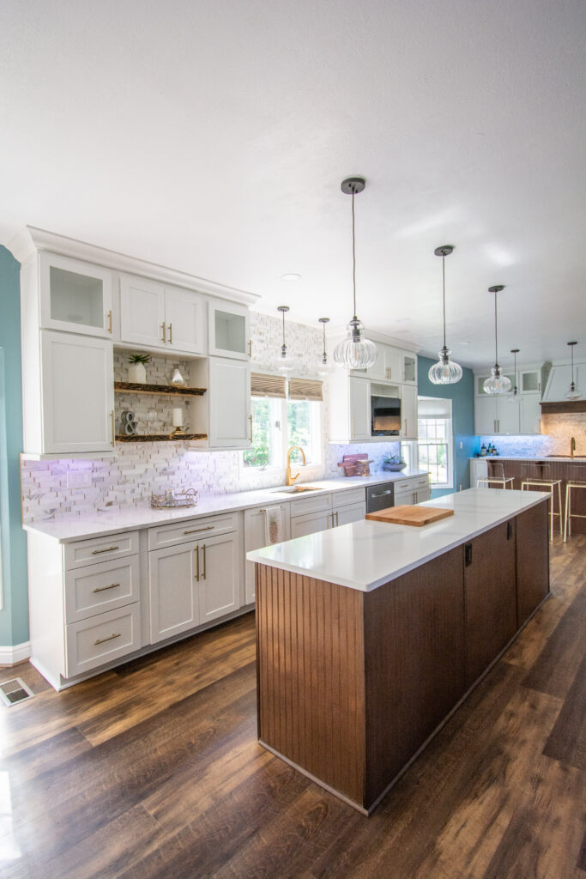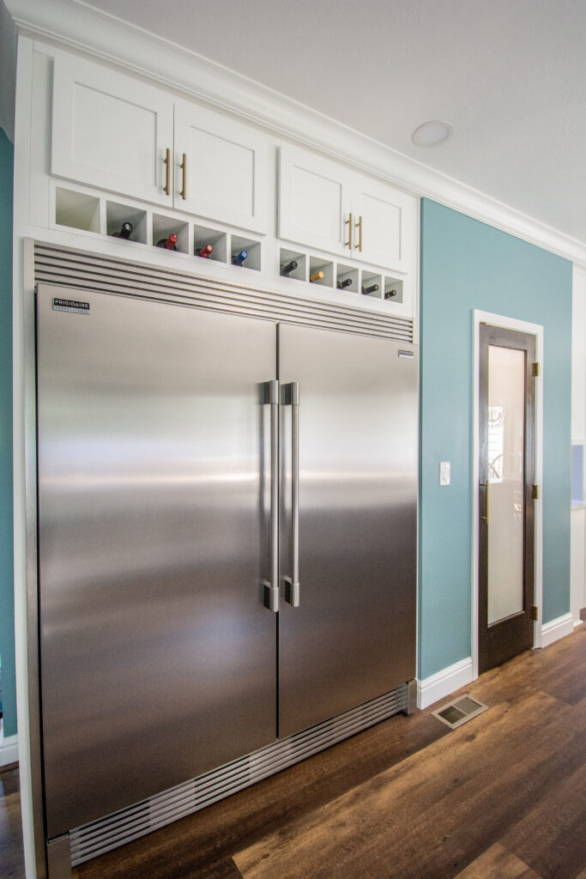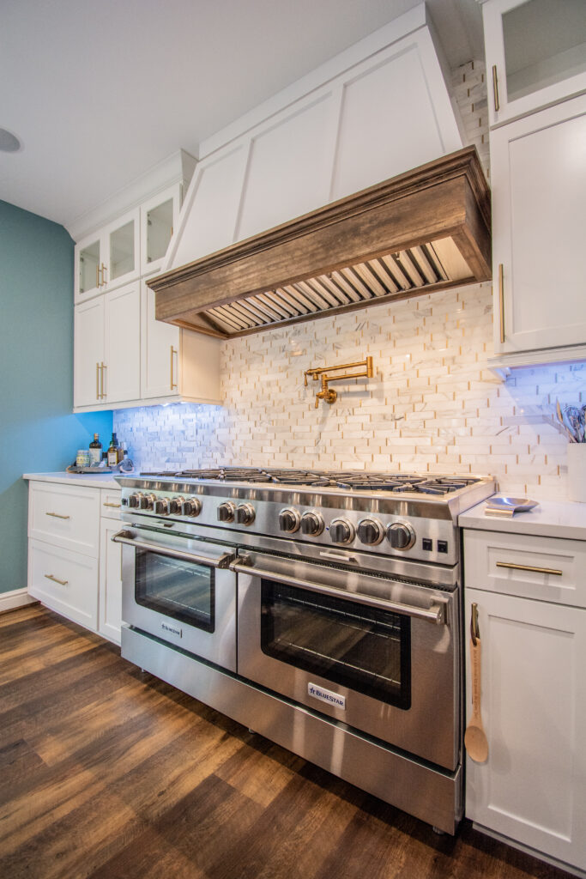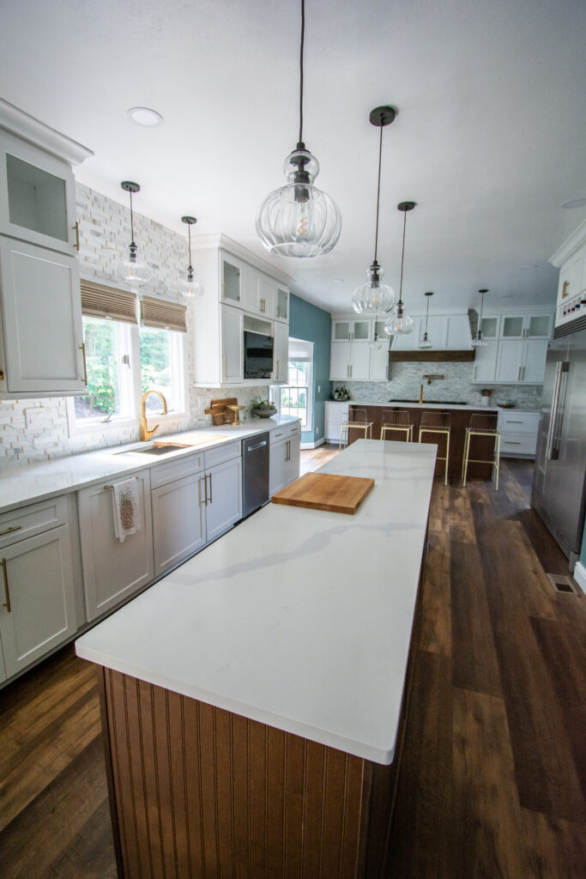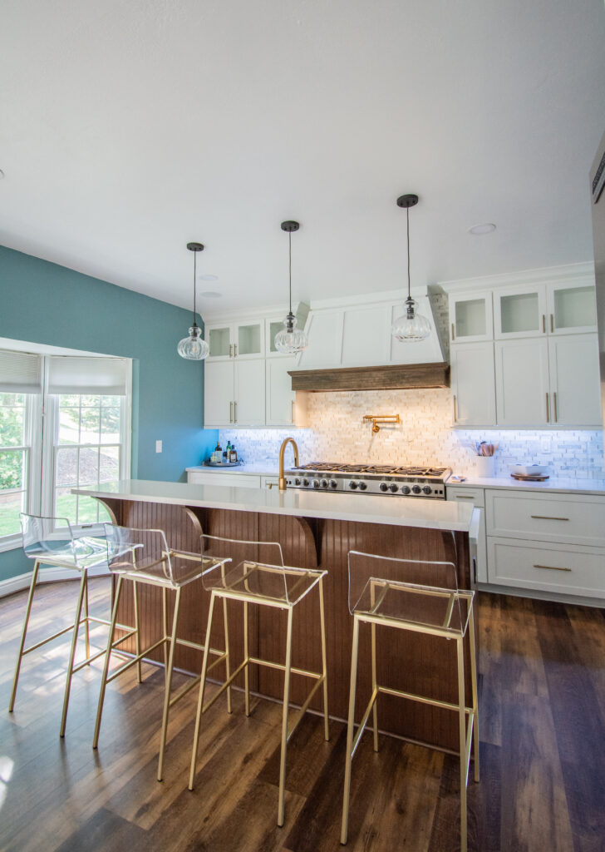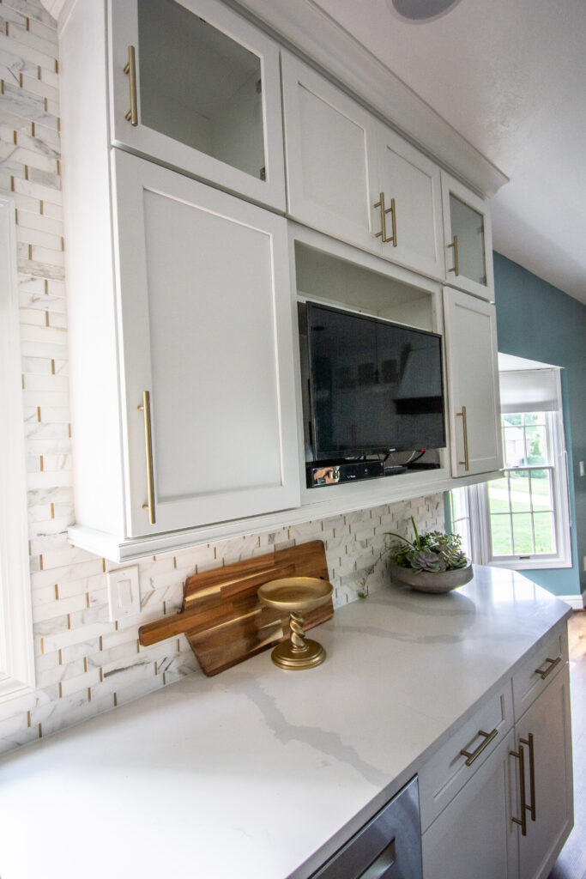Home Chef’s Dream Kitchen
We are so excited to share this kitchen renovation with our audience. It has a lot of fun details and the project was very exciting from a design and construction standpoint.
Not only does it feature one island, but TWO!
Check it out below …
This kitchen design began with combining the space of both the existing kitchen and the dining room. So long as the seating and function that was removed was replaced, this Dreamer really wanted more counter space for her cooking and prepping needs.
There was a period during construction reserved for structural integrity. Combining the footprints required additional time to secure all load-bearing points in that section of the home. But once that was done, we were excited to get back to the details:
This kitchen boasts a custom-built pantry with a custom-door stained to match the islands. We also created a custom hood to compliment the 10 (yes 10!!) burner stove and hide the incredible power of the make up air system:
Since this Dreamer loves to cook we gave her two islands, one prep island and one for casual dining:
Cabinets were double stacked to maximize storage and live edge shelves we utilized to add depth and warmth while balancing all the white cabinets and white backsplash:
See more Images of this renovation. Leave a comment and let us know what you think!?
American Dreamers Renovations is a home renovation and construction company owned and operated by leading female contractor, Morgan Kumpfmiller. If you are considering a home renovation or construction project today, we invite you to call us at 412-290-1108 to schedule a FREE estimate.

