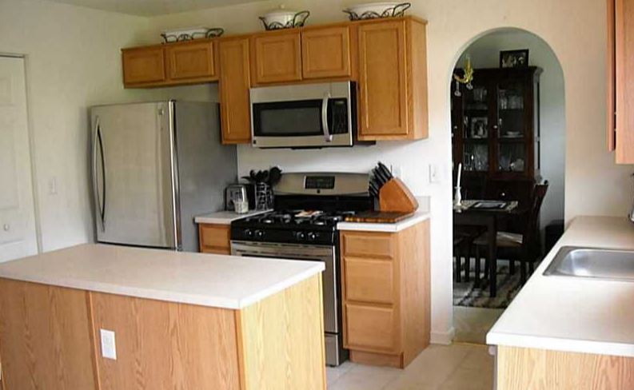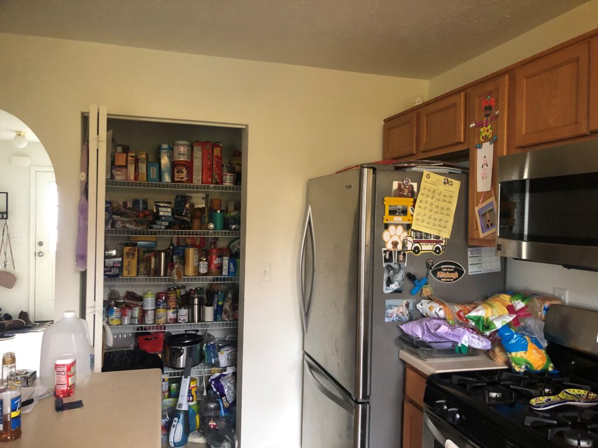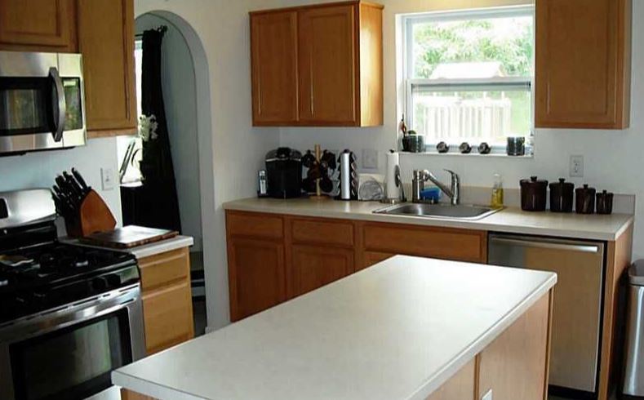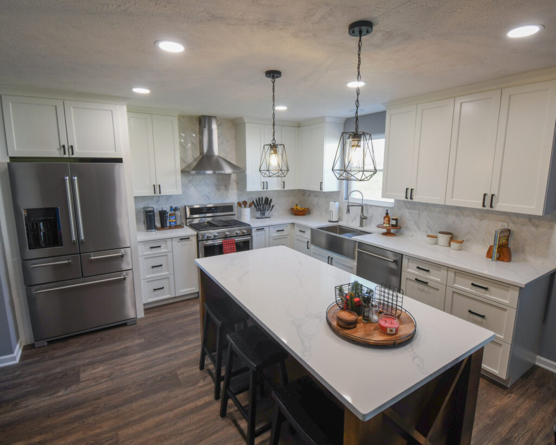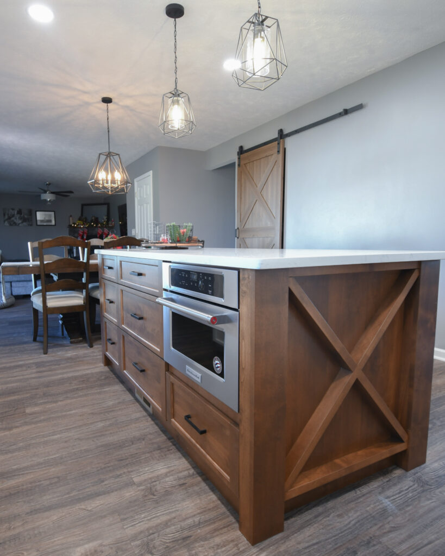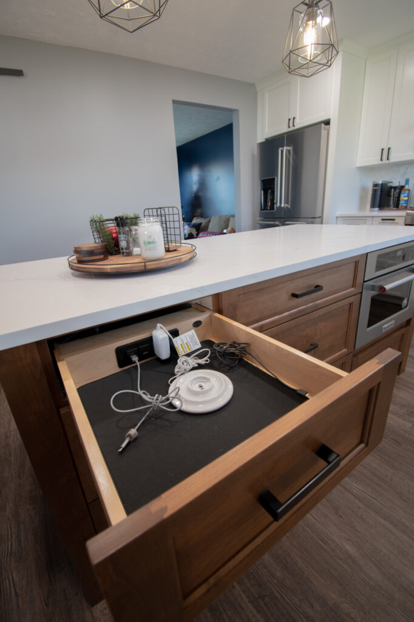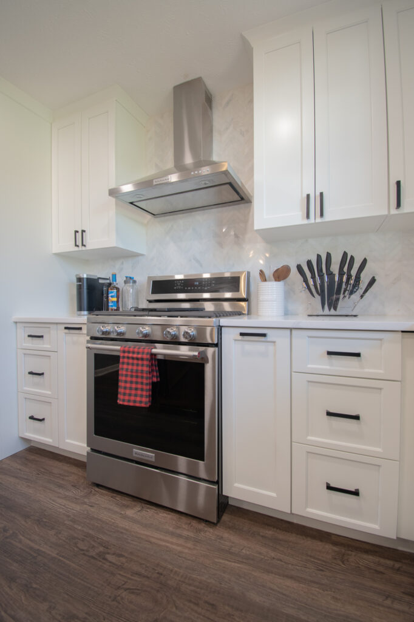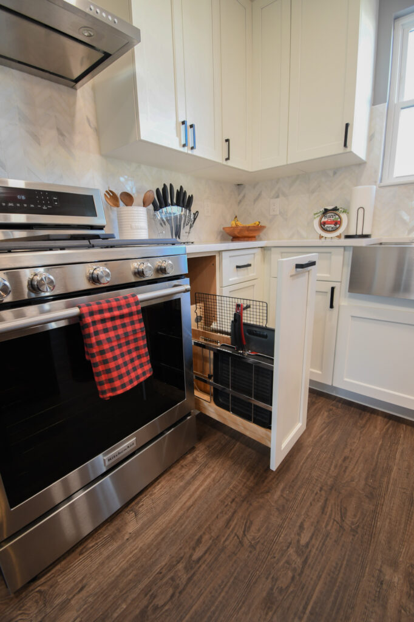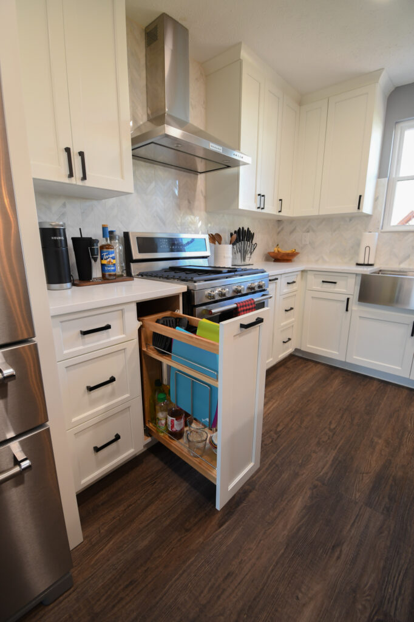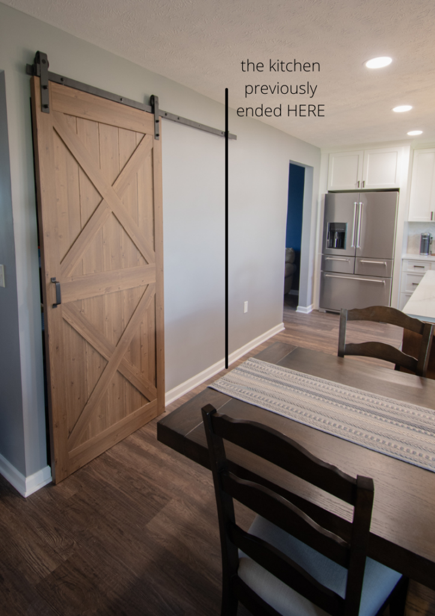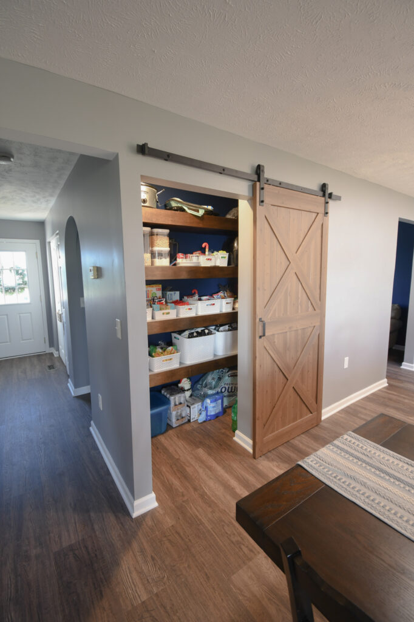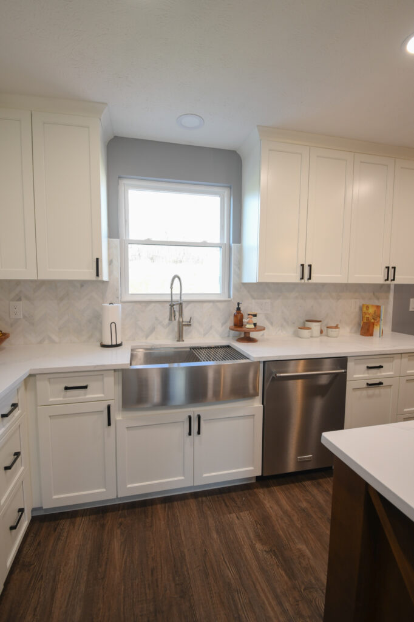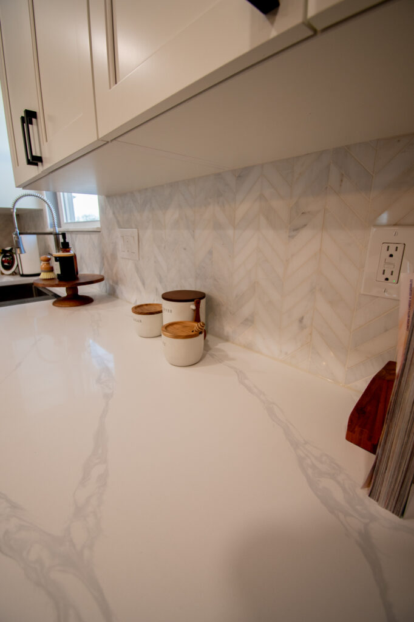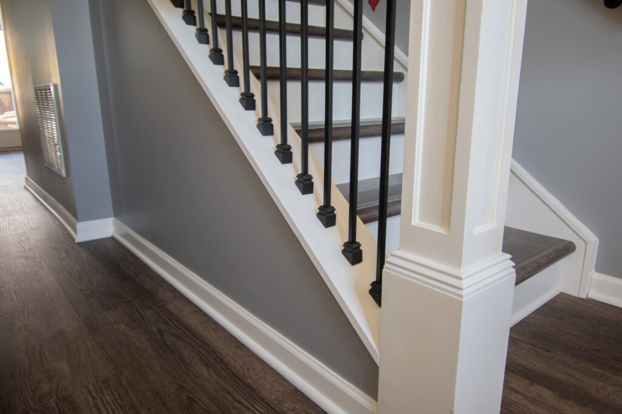Elegant Farmhouse Kitchen Renovation
If you were going to design a home from scratch today, where would you start?
Yes, we agree – the kitchen!
The kitchen is an integral part of all modern homes. In a study conducted by The Center on Everyday Lives of Families at the University of California, 68% of a family’s time is largely spent in the kitchen as well as the family room (typically near the television). As such, in order to maximize the space in a home, that’s why we gravitate to premium kitchen design. It’s where you spend so much of your time!
With that perspective in mind, check out the BEFORE photos of our latest kitchen renovation:
As you can see from these photos above, 68% of this family’s time was spent in a teeny, tiny kitchen! This house is only a decade old but, as you can tell, the kitchen was not at the forefront of the home’s design.
When our Dreamers called, they had a few items on their wish list:
- A big island
- More storage
- More counter space for food prep
- A lighter and brighter design
American Dreamers Renovations owner and designer, Morgan, wasted no time. After assessing the house at the estimate appointment, Morgan recommended we expand the kitchen’s footprint by pushing back into the barely used formal dining room. This additional square footage would not only allow more space to achieve every item on the Dreamers’ list, but it would also allow for a change in the function of the overall kitchen too:
Can you even believe the kitchen before was so small after seeing this home’s kitchen maximized to its full potential?
Let’s start with the island.
The new island is twice the size of the old island, adds more seating to the space (for both food prep and homework), and offers not just more storage, but function including a microwave drawer (adding to the kitchen’s design) and a charging drawer to hide devices while charging and keep charging wires all in one place:
With the microwave out of the way, to get that lighter and brighter feel, our Dreamers opted for a stunning new hood vent:
No corner, crevice, or drawer was overlooked in this design – function is everywhere:
The old pantry felt small and was dated by a bi-folding door. With the expanded wall, we were able to affix a barn door and we outfitted the interior with custom floating shelves:
This new pantry is a family’s dream with storage for everything from minimally used appliances and snacks to paper products and cleaning supplies.
Do you know what else a family needs in a kitchen? A big sink!
This update more than doubled the space of their sink:
For finishing touches, our Dreamers selected a herringbone style backsplash:
The kitchen renovation was beautiful all by itself but while we were there, the homeowners asked American Dreamers Renovations to perform some other updates to the home just to give a uniform look throughout their first floor (uniform design across several rooms is what makes a home feel like it has style versus having a home in which each room feels like its own entity):
Note the flooring in this bathroom – it was extended from the kitchen – now the entire first floor has the same flooring.
A new banister at the home’s entrance also set the stage for the updated home:
American Dreamers Renovations is a home construction and home renovation company in Pittsburgh, PA led by leading female contractor and designer, Morgan Kumpfmiller. From kitchen and bathroom renovations to first floor or basement remodels, our American dream is helping you realize the full potential of your home.
We offer FREE estimates for interior renovation projects.
To connect with us today call: 412-290-1108.

